
'house NA' by sou fujimoto architects, tokyo, japan
image courtesy of sou fujimoto architects
tokyo-based practice sou fujimoto architects has completed 'house NA', a single family dwelling within a
residential district in tokyo, japan. similar in form to a stacked pile of boxes the internal areas generated by
the exterior appearance are set at different elevations. the small rooms within each platform are connected
by ladder stairs allowing a free movement through the home's loosely defined program.
the rectangular windows of varied proportions and sizes frame views of adjacent structures while the elimination
of solid interior walls encourage unobstructed sight lines to higher and lower spaces. at night, curtains become
temporary partitions for privacy and separation.
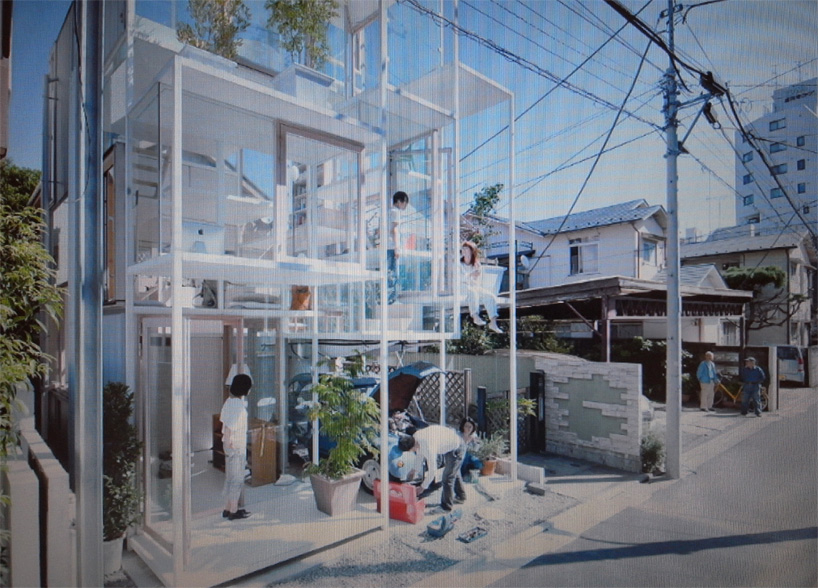
video still courtesy of sou fujimoto architects
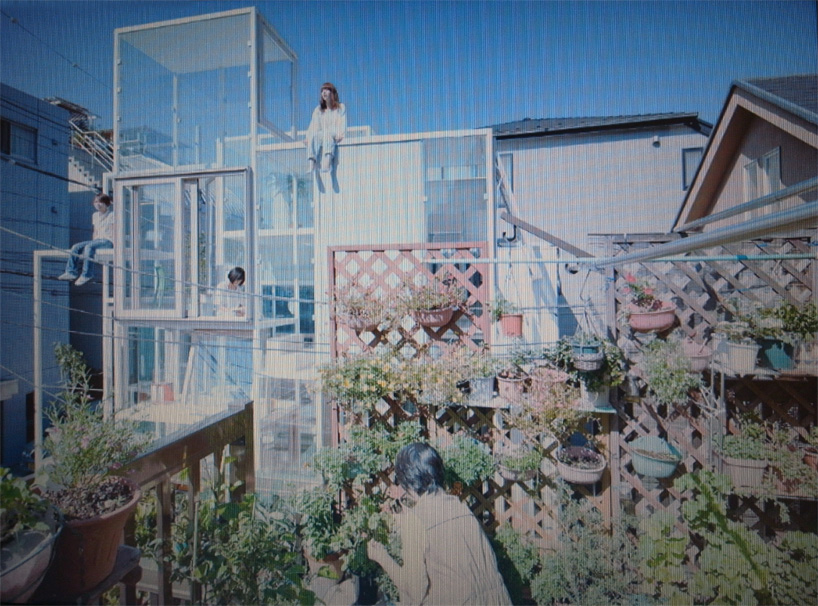
video still courtesy of sou fujimoto architects
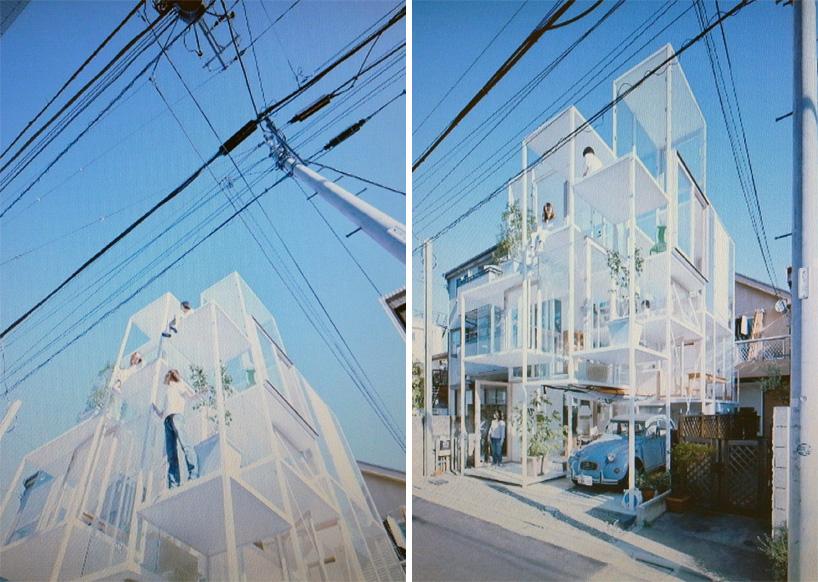
video stills courtesy of sou fujimoto architects
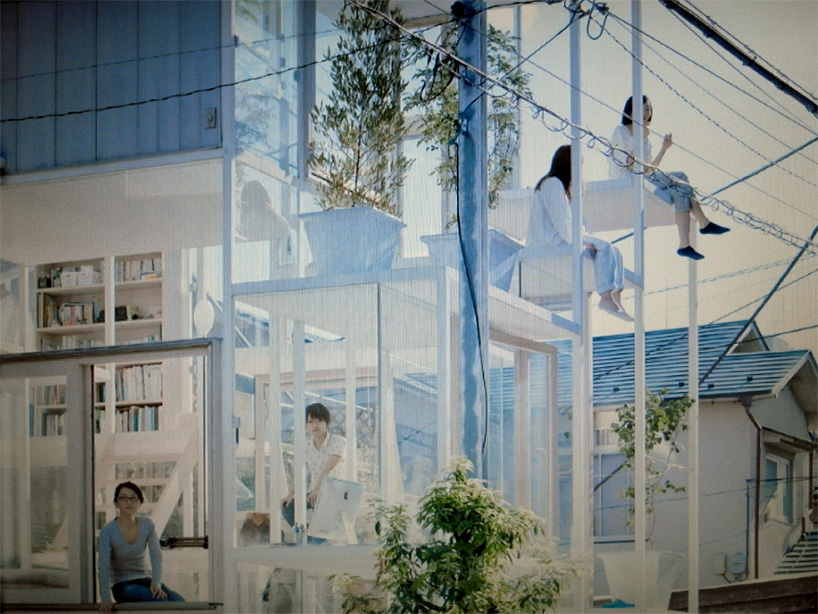
video still courtesy of sou fujimoto architects
a 1-5 model of the project is currently on display at MOT - museum of contemporary art tokyo in tokyo, japan,
as part of the exhibition 'architectural environments for tomorrow - new spatial practices in architecture and art'.
curated by yuko hasegawa (MOT tokyo chief curator) together with SANAA architects (kazuyo sejima + ryue nishizawa),
the exhibition features works of 23 architects and artists from 12 countries (tentative) that introduce their experiments
and achievements through models, drawings, images, sculpture, photographs and mixed-media installations.
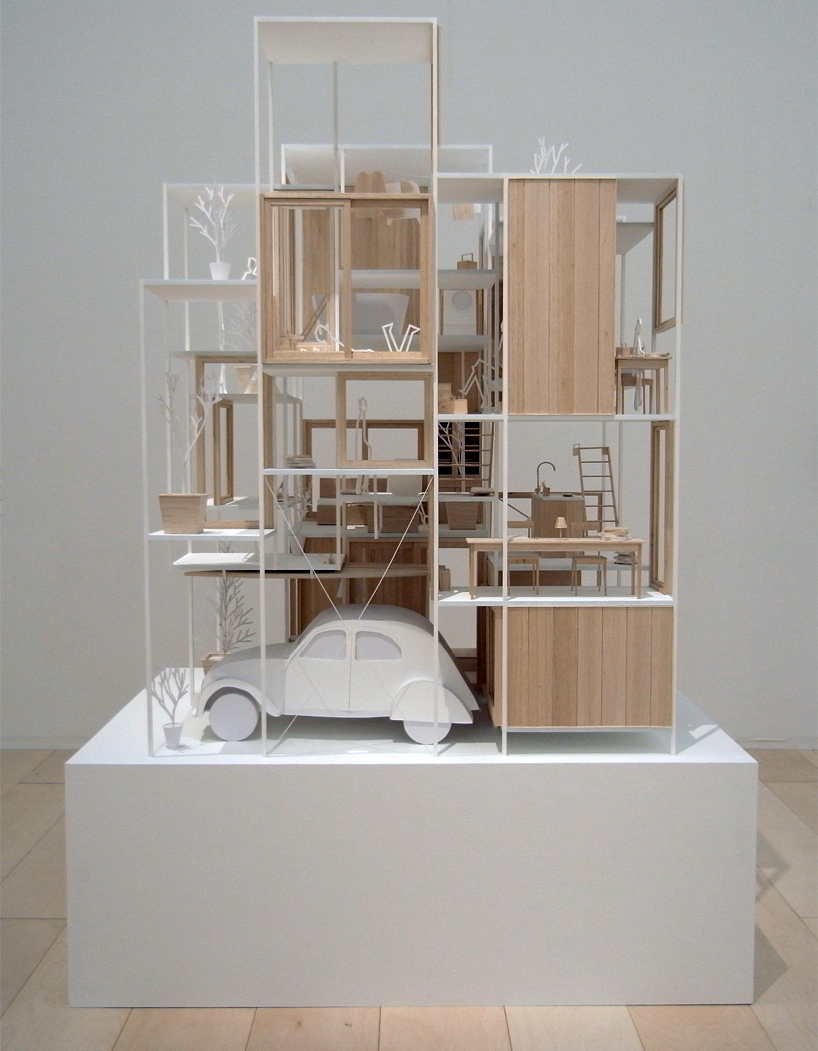
model at the museum of contemporary art tokyo, japan
image © designboom
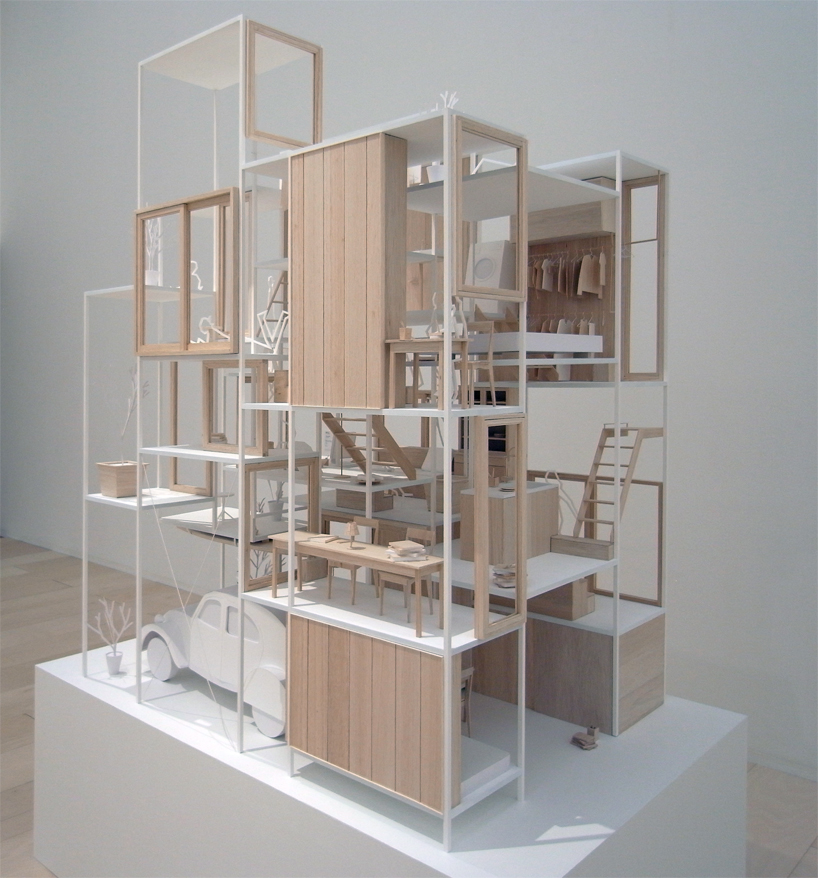
model
image © designboom
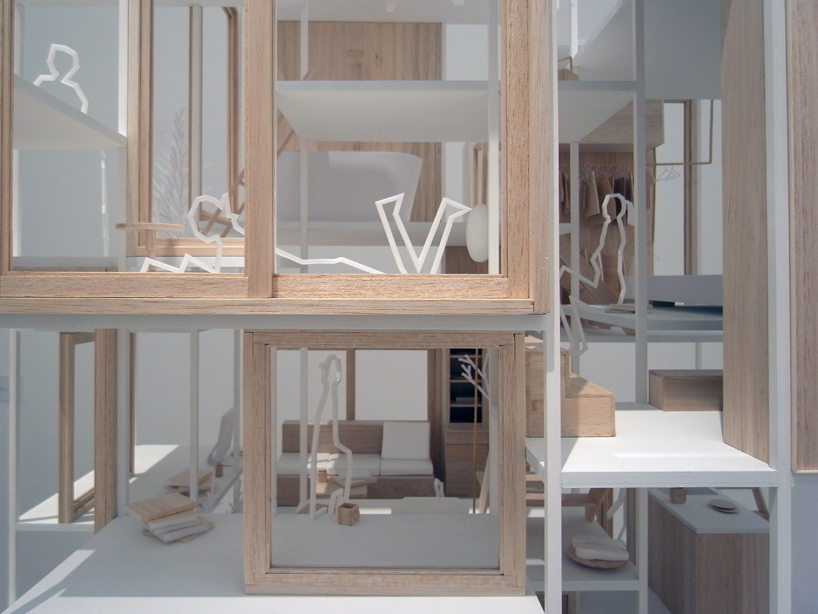
facade detail
image © designboom
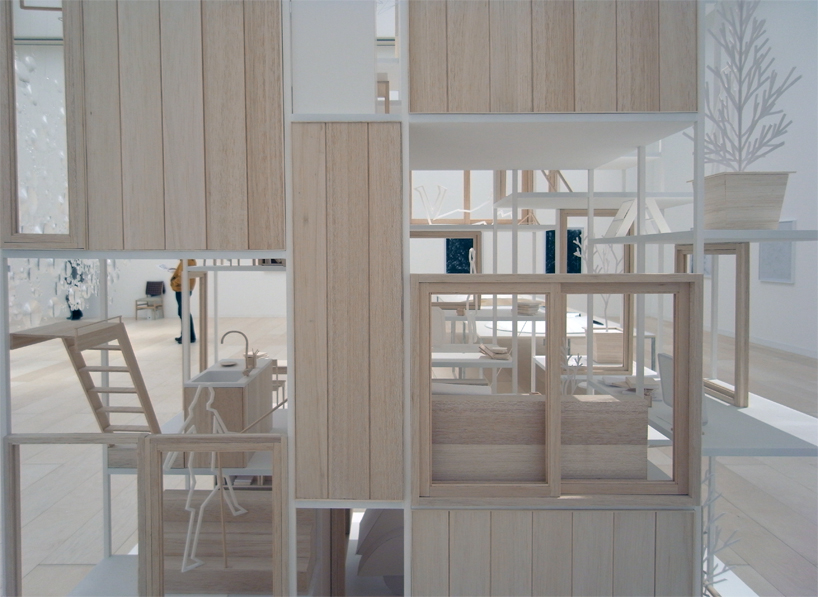
facade detail
image © designboom
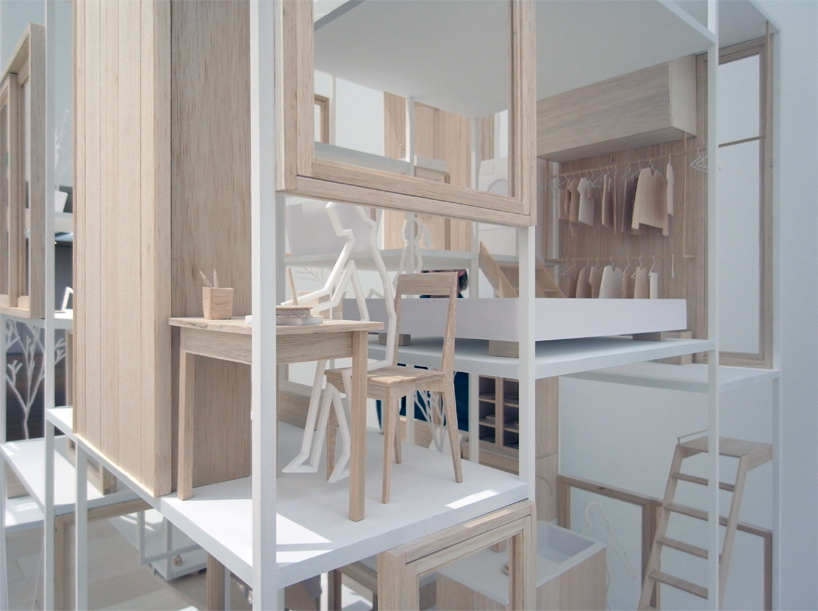
corner view of the study
image © designboom
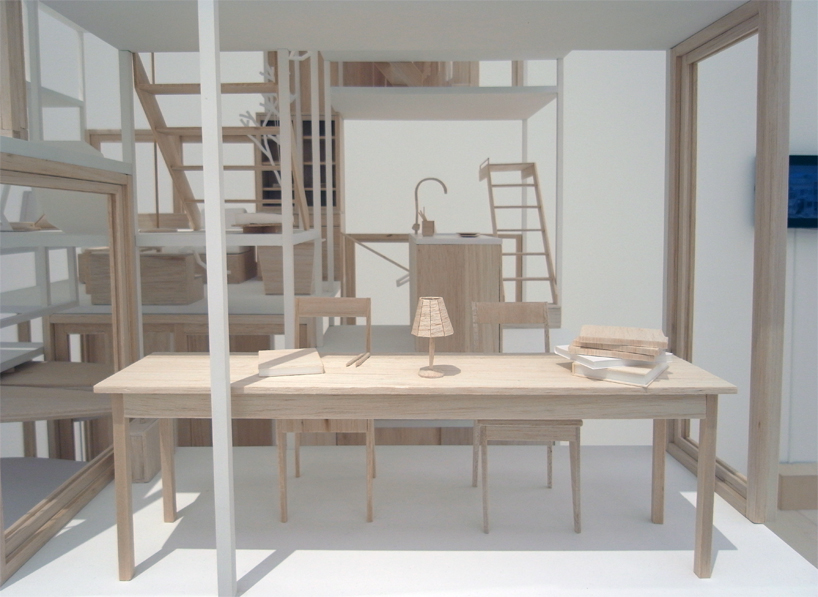
desk
image © designboom
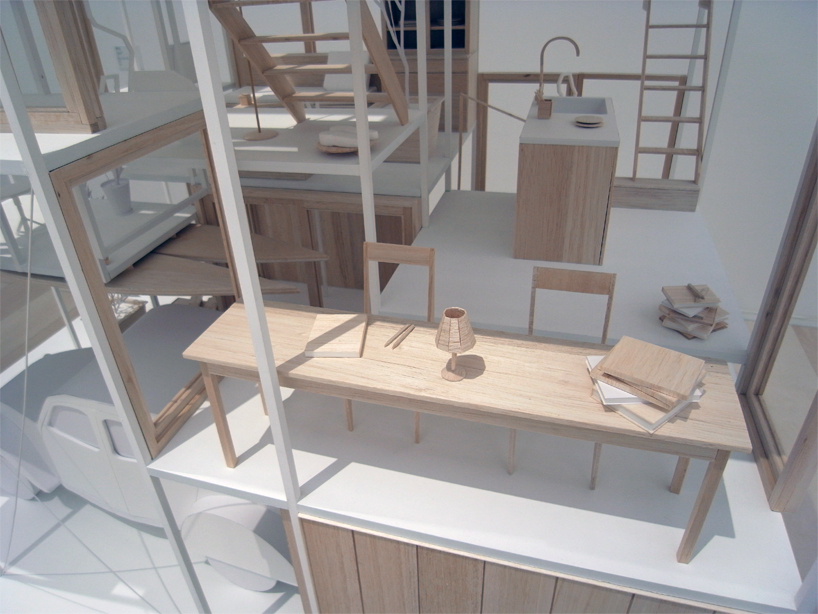
study area
image © designboom
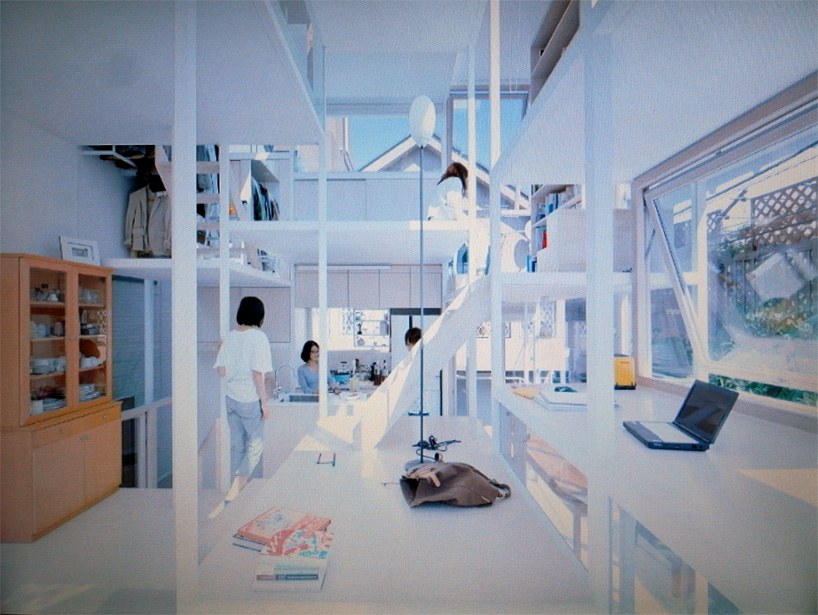
video still courtesy of sou fujimoto architects
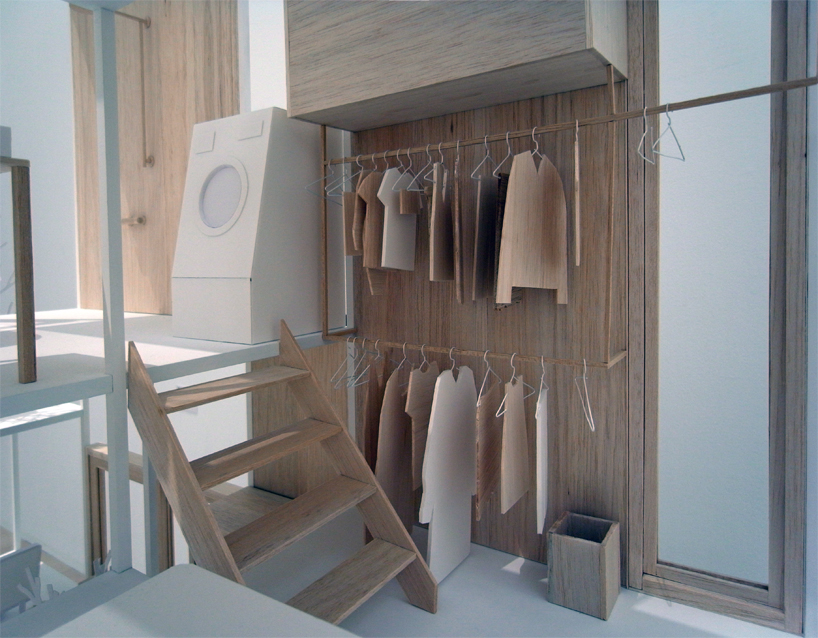
bedroom/closet
image © designboom
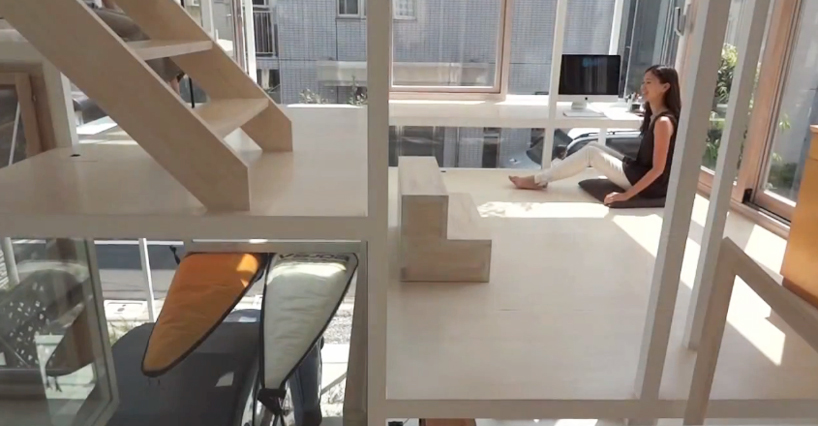
desk overlooking the street
video still of shinkenchikusha video
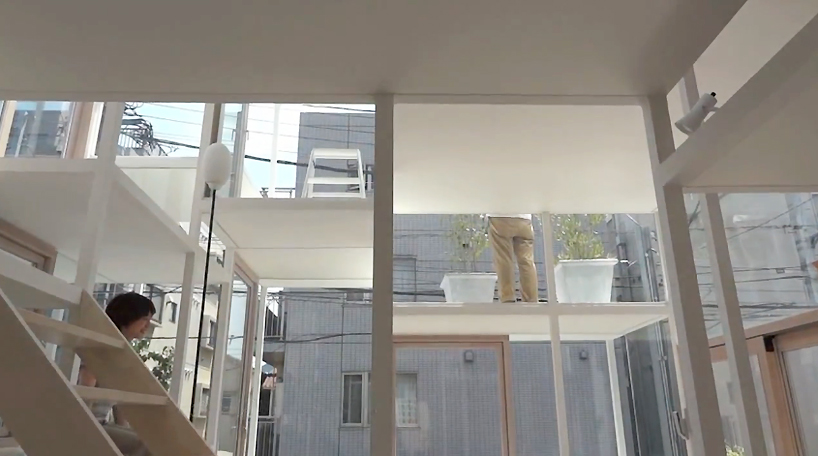
view through the interior to various platform levels
video still of shinkenchikusha video
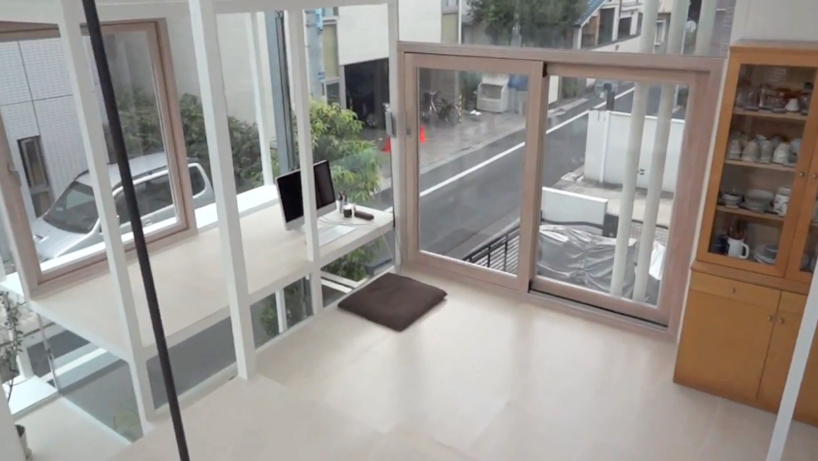
view of desk from upper platform
video still of shinkenchikusha video
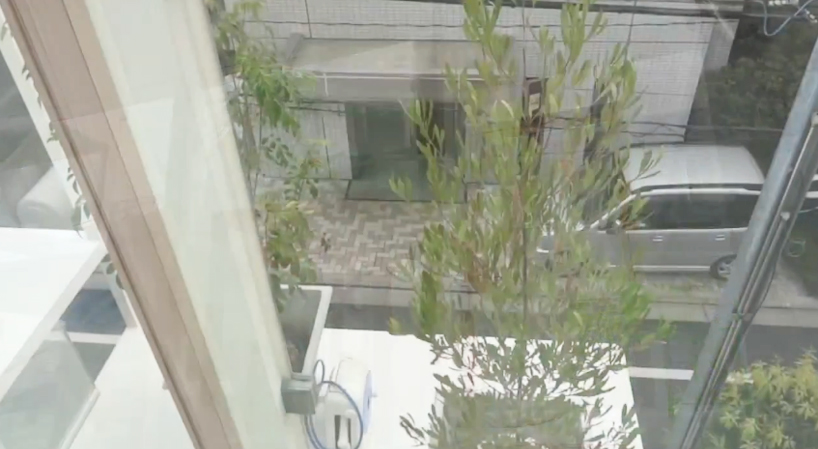
view down to the street and trees
video still of shinkenchikusha video
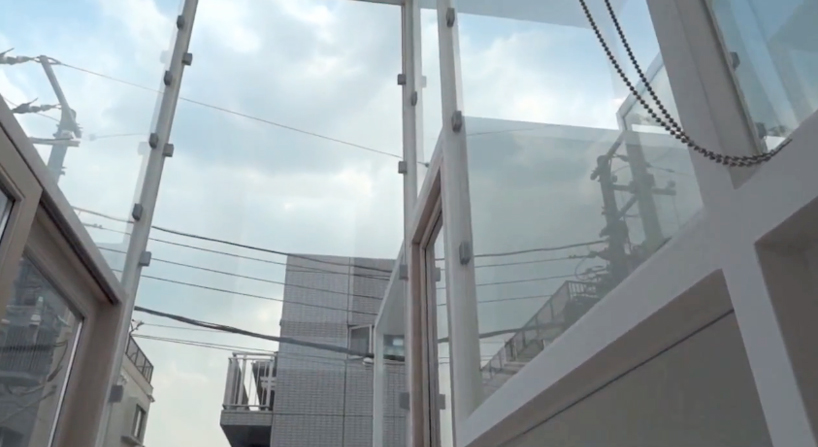
view of surrounding context
video still of shinkenchikusha video
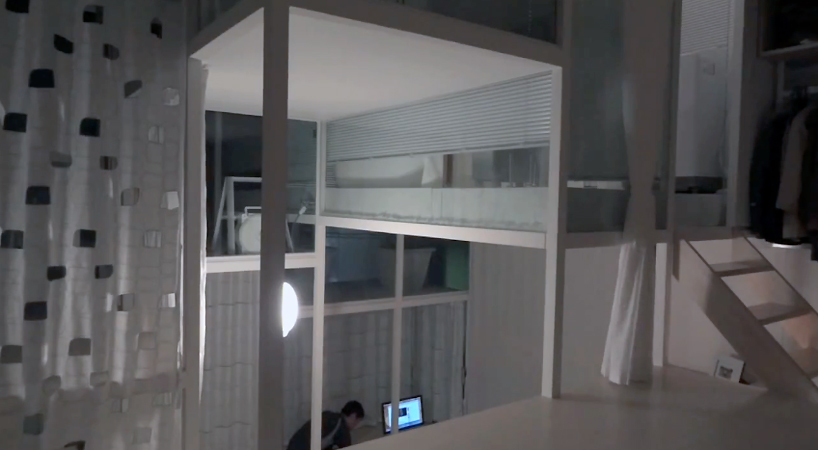
interior at night
video still of shinkenchikusha video
video courtesy of shinkenchiku/japan architects



I love this!! So modern and fresh!!! Thank you for this post!!
ReplyDeletehttp://alexthinking1.blogspot.com/