This triangular house poking out of the ground in Gifu, Japan, is by Japanese studio Katsutoshi Sasaki + Associates.
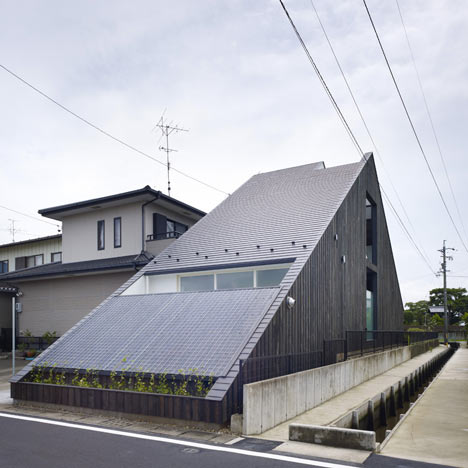
Called Ogaki House, all the windows and doors of the interior spaces are oriented towards a mini courtyard at the centre of the residence.
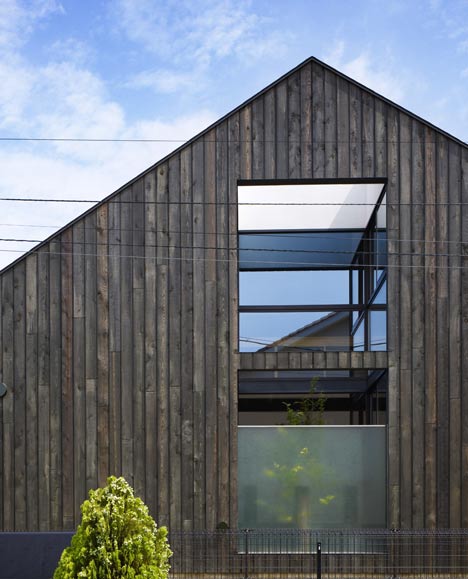
A bedroom, living area, pool and bathroom are located on the ground floor, with a further two bedrooms in the eaves of the upper level.
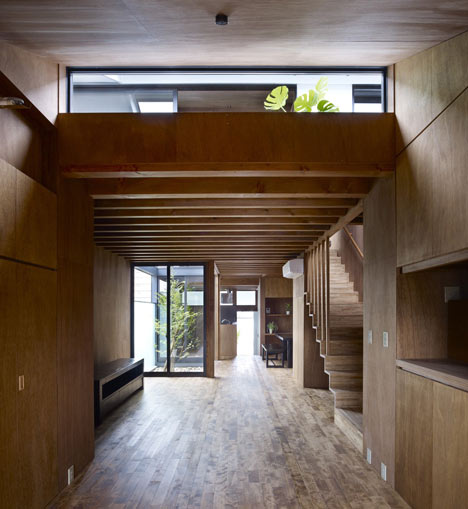
The shape of the house is dictated by the strong winds in the area as the triangle shape of the building reduces loads imposed on the structure.
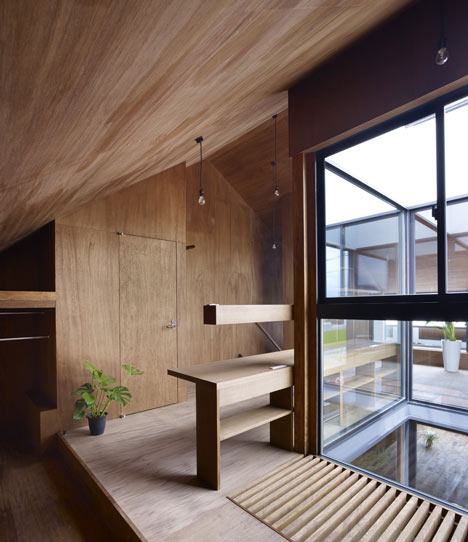
The open central space allows natural ventilation, essential during the summer months.
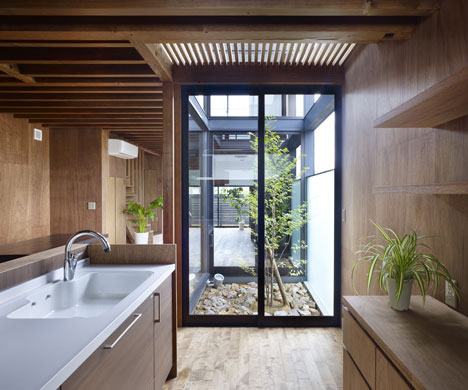
Wooden grills on the floor of an open-plan loft room allows views down to the floor below.




No comments:
Post a Comment