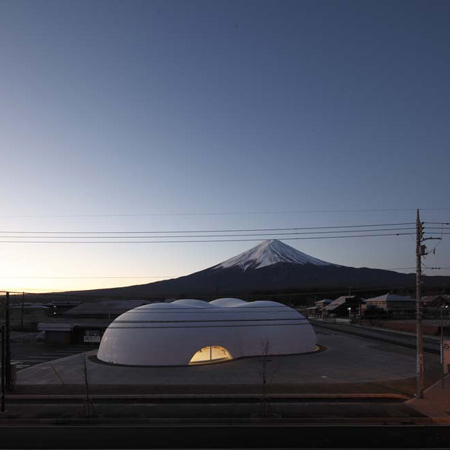
Japanese studio Takeshi Hosaka Architects have completed an igloo-like noodle restaurant near Mount Fuji, Japan.
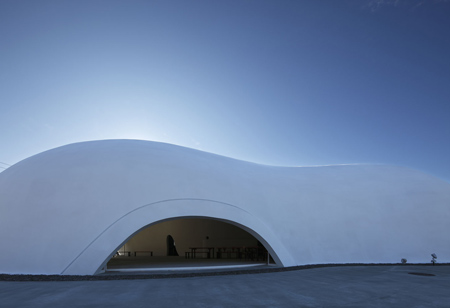
Called Hoto Fudo, the building allows air from outdoors to circulate through large openings in the walls, apart from in the coldest season when curved acrylic sliding doors are used.
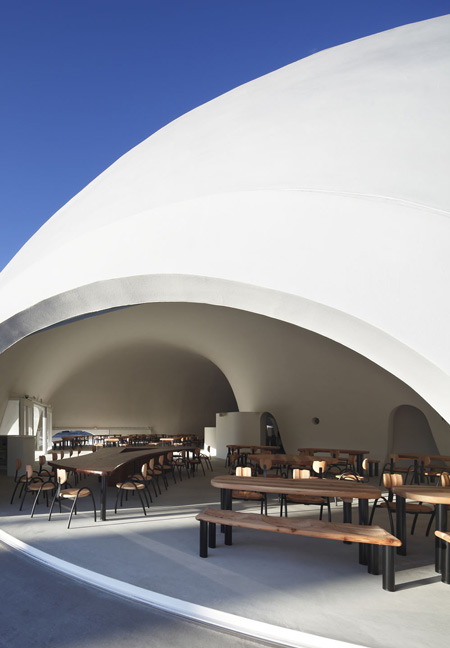
The design allows rain to fall at the edges of the interior, fog to enter through the openings and wind to circulate under the reinforced concrete shell.
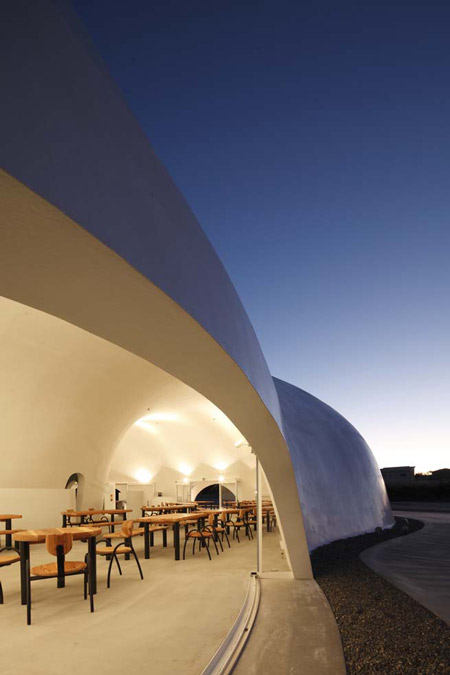
Photographs are by Koji Fujii/Nacasa & Partners
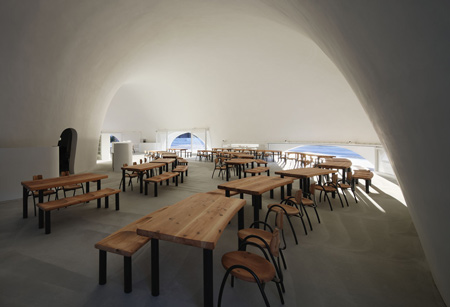
The text below is from Takeshi Hosaka:
–
HOTO FUDO This is a building like inside and outside.
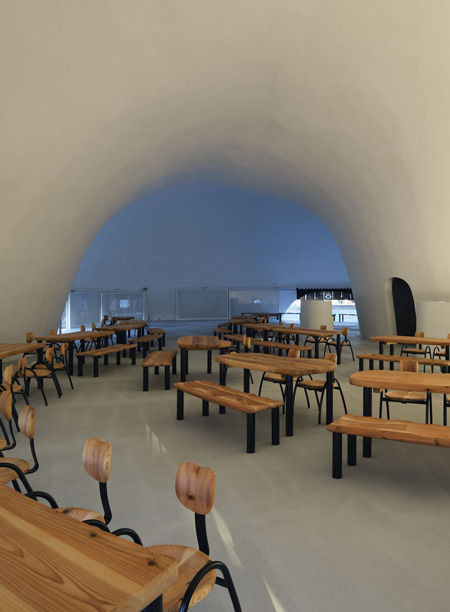
The project was planned on the site with Mt. Fuji rising closely in the south and the two sides facing the trunk roads.
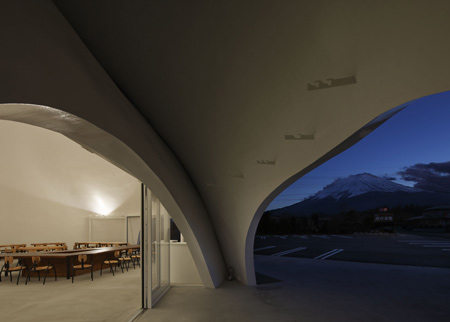
This building seems to belong to such nature objects as mountains and clouds. It is made from soft geometry, which will not arise from the figures like quadrangles and circles.
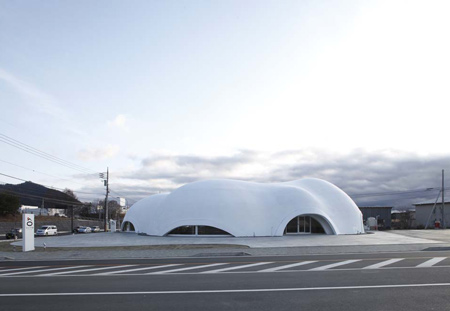
By continuously operating innumerable polygon mesh points, we have determined the shape that clears the conditions such as the consistency as shell construction and the undulations that ward off rainwater in spite of its free geometry. The RC shell with cubic surfaces creates such spaces as 530 square meters of seats, 140 square meters of kitchens, and 50 square meters of rest rooms, in such a manner that it envelops and opens them.



No comments:
Post a Comment