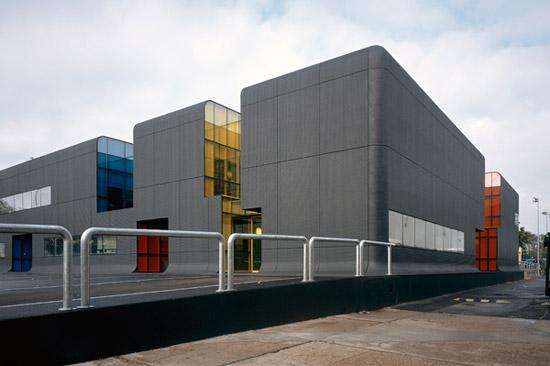
rapt bus center by ecdm
image courtesy ecdm architects
all photos by p.ruault, b.fougeirol
rapt bus center by french firm ecdm (emmanuel combarel dominique marrec architectes)
is a centre which accommodates 300 buses. approximately 800 bus drivers pass through
the building every day, plus the administrative staffs which manages the centre.
aside from the administrative building, the program included the realization of a new
checkpoint of the centre and a bike shelter. located in an industrial context in ile de france,
the building is characterized by a succession of boxes.
for their design they reduced the site to a bus park, consisting of a large concrete slab.
the building starts with the deformation of the ground, the distortion of the existing
concrete slab, and continues with a similar material ductal ®, still concrete which responds
to very sophisticated demands: informality of the structure, constant evolution of the plans,
dematerialization, precision, density, homogeneity of aspect according to the mould designed.
it ensures a continuity of the ground from the road, to the skin of the façades, the suspended
ceilings and the terrace rooftop without any rupture. combined with the structural qualities
of the material, the building has neither a beginning nor an end.
the building is a dense square plan (35m x 35m) developed on 2 levels, it presents itself as
the continuity of the banal coating of the roads, like a piece stamped from distorting the existing
concrete surface of the bus center. the ductal ® is used here as a morphing to cover the carcass
of a composite program. the 'windows' are cut with a cutter blade: surgical incisions generating
volumes in negative which reveal colored mirrors under the thin crust of concrete.
the skin: 3 cmthick displays a single texture of dots in relief like a game of 'lego': 24 mm
diameter x 7 mm high, with a distance of 12 mm. the concrete hull is cut out with a cutter,
revealing cavities of reflective and coloured glass under the concrete crust. the facade is
treated with silver mirror dots. chromatics of the glass products are influenced by the tinted
curtain wall frontages of the office buildings which border the main road.

image courtesy ecdm architects

image courtesy ecdm architects

image courtesy ecdm architects

image courtesy ecdm architects



No comments:
Post a Comment