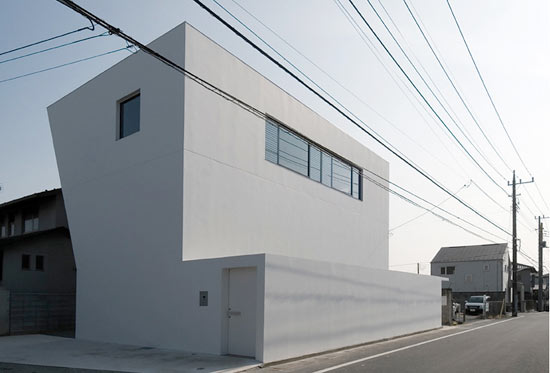
tokyo architecture studio baqueratta create MO house, another space-defying residence on a tiny japanese
lot. baqueratta is led by architect yoshiyuki moriyama and specializes in residential architecture. MO house
if one of the firm’s latest designs. the home sits on a corner lot in a residential area with a all white exterior.
the home has one three story volume and another low level on the ground. the main volume is angled to
create an overhang that protects the adjoining courtyard from rain. inside the home is as light as its exterior,
featuring the living space on the main floor and a long metal staircase leading to the sleeping quarters
above. in this upper area the angled wall of the home is apparent and has been cleverly integrated into the
rooms to add a very different dimension.
http://www.baqueratta.com
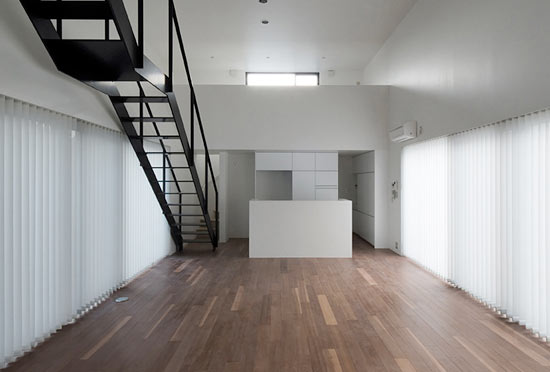
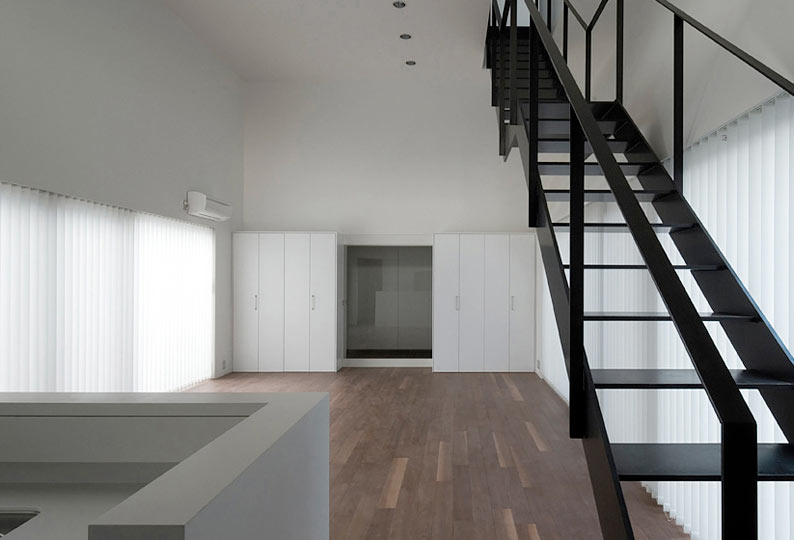
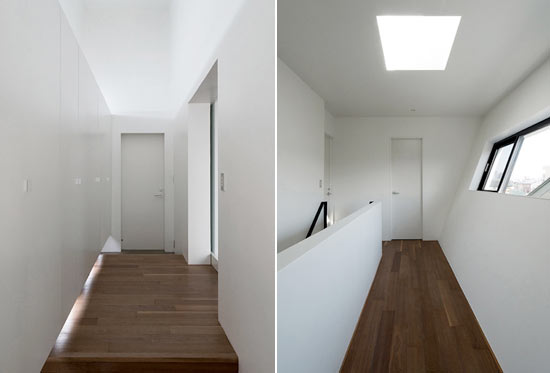
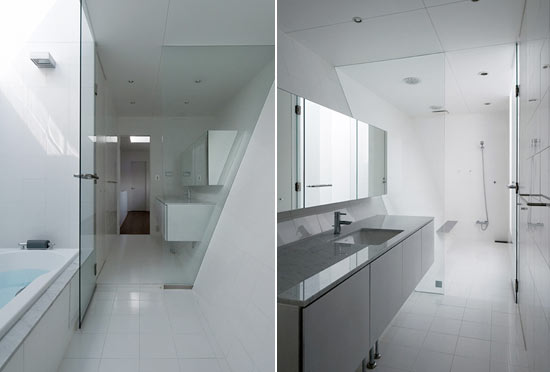
photography by katsuhisa kida



No comments:
Post a Comment